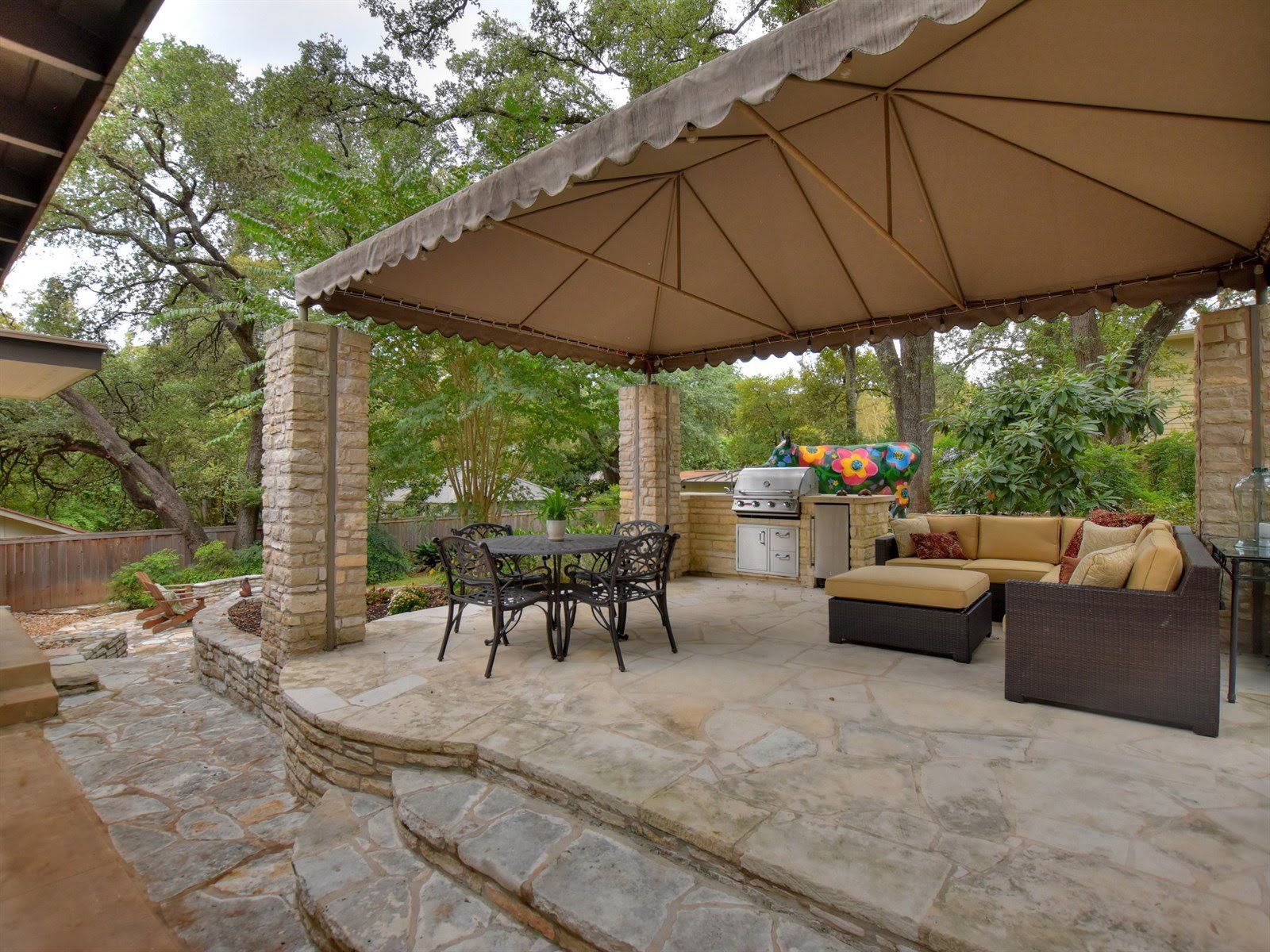.before patio
The new patio space was designed with the intention of expanding the main living area. The patio is connected to the main living area via a 28 ft wide Western Sliding door, giving the Owner the ability to open indoors to outdoors on nice days, essentially doubling their usable square footage. The board-form concrete walls utilize vertical assembly to contrast with the horizontality of the siding and stone of the main house.
Stone: Cobra Stone, Blue Limestone
Siding: Delta Millworks, Su Sugi Ban
Soffit: Tongue and Groove Cypress, water based clear coat
Steel: Sherwin Williams Tricorn Black
Landscaping: Studio Balcones
Doors: Western
Windows: Kolbe Vistalux
Dog Door: Solo Pet Door


